Our Projects
We’re grounded in civil engineering and land development, proudly supporting subdivision and building projects sector-wide: monitoring activities, surveying sites, investigating solutions and managing infrastructure – of all shapes, heights and packages – across Auckland.
As land development consultants, land development engineering is our forte. We bring the engineering, surveying and problem-solving abilities to develop projects of all sizes and scales. From vacant lots, to public infrastructure, to large-scale subdivisions, our end-to-end solutions encompass all stormwater, earthworks, water and wastewater, access way and roading, sediment and erosion control, and flood risk management areas.
Here are some of the projects we have worked on:

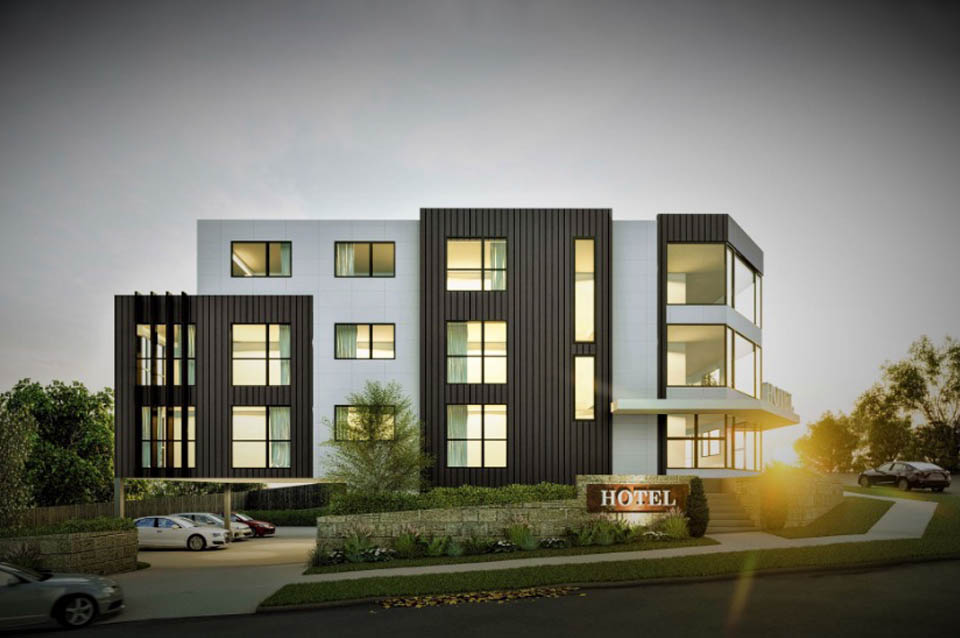

Royal Oak – Hotel
Status: Resource Consent Approved
Zoning: Residential – Mixed Housing Urban Zone
Description: Commercial, 34-Bedroom Hotel
Services Provided: Civil Engineering
More details
Developed were engaged to provide Civil Engineering design for this 34-bedroom Hotel located in Royal Oak. Resource Consent has been granted, with Building Consent and Engineering Approval designs expected commence shortly.
Te-Atatu
Status: Under Construction
Zoning: Residential – Mixed Housing Suburban Zone
Description: Residential, 8 Lots, 2-Bedroom Townhouses
Services Provided: Civil Engineering, Surveying, Subdivision Management, Landscape Architecture
More details
Developed were engaged to provide a full range of services, from feasibility studies, through to consenting including Resource Consent, Building Consent & Engineering Approval and Construction Monitoring. Our team led negotiations with neighbouring landowners to gain access to extending public drainage infrastructure & led a team of design consultants including architects, planners, traffic engineers, structural engineers, geotechnical engineers & other specialists. The engineering design required careful consideration of the site constraints, including the upgrade of an existing public water supply main. Our Landscape Architecturers ensured a high level of amenity was achieved within the outdoor living areas while our Construction Monitoring ensured a correct standards & high level of workmanship were met.
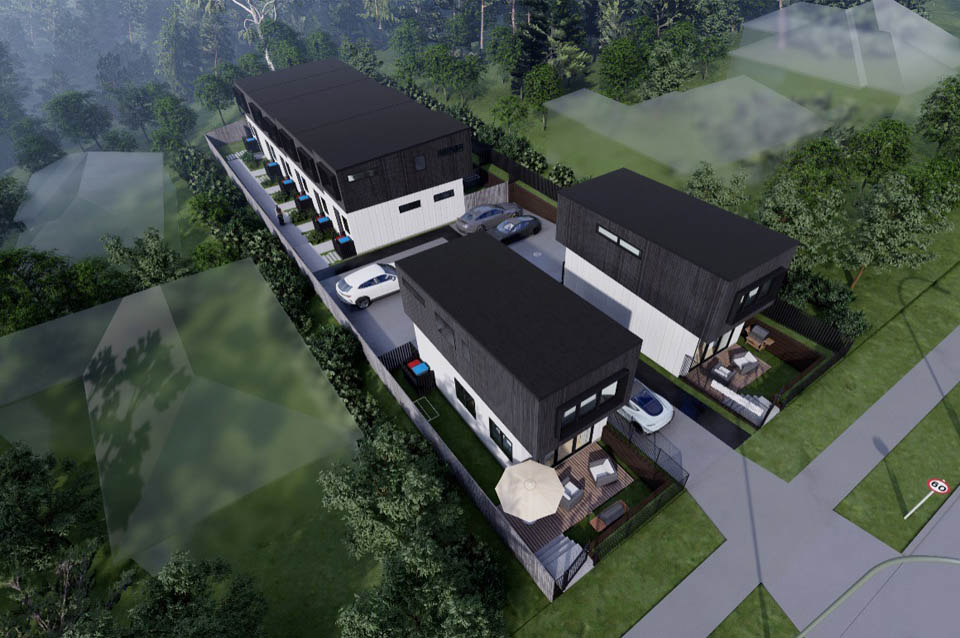



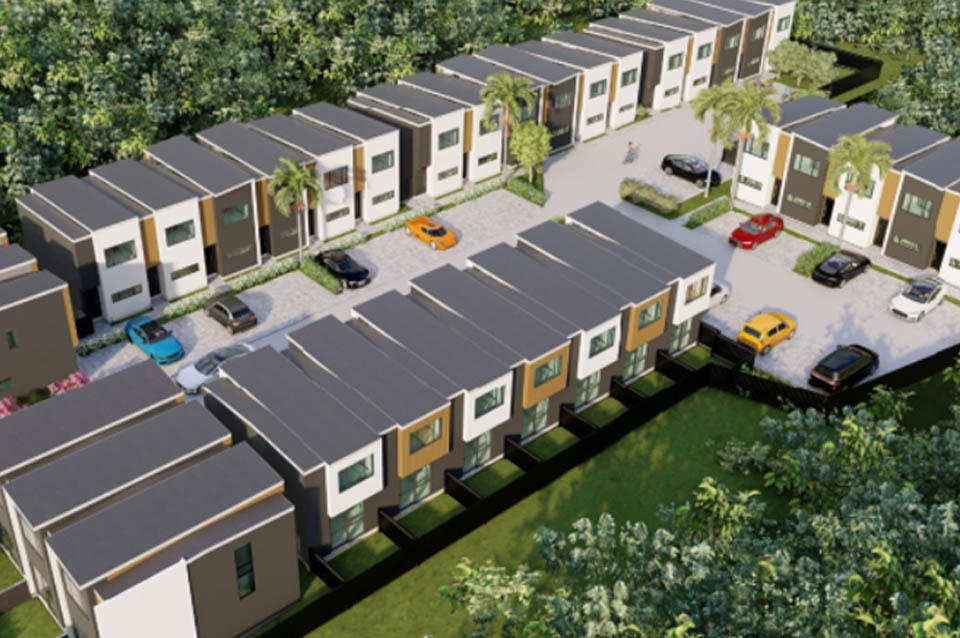

Status: Resource Consent Approved
Zoning: Residential – Mixed Housing Suburban Zone
Description: Residential, 36 Lots, 2-Bedroom Townhouses
Services Provided: Civil Engineering, Surveying
More details
Developed were engaged to provide a Subdivision Scheme Plan and Civil Engineering services for this development in Mangere East. Spread across 4 existing properties, this development consists of 36 residential lots. In conjunction with the Architect, Urban Planner, and Traffic Engineer, Developed Engineers produced an efficient and water sensitive design. Below ground tanks were used to reduce peak flows from the site and a filtration device was used to treat runoff from the access way areas. A flood risk assessment was undertaken to evaluate the potential risk to the proposed development site and to establish necessary building controls. A subdivision scheme plan was produced to establish the relevant boundaries and easements.
Status: Resource Consent Approved, Engineering Approval Granted
Zoning: Residential – Mixed Housing Suburban Zone
Description: Residential, 5 Lots, 3-Bedroom Dwellings
Services Provided: Civil Engineering
More details
Developed were engaged to provide Civil Engineering services for this 5 lot development in Orakei. With steep topography and limited serviceability, Developed worked closely with the Architects and Geotechnical Engineers to ensure the challenging site constraints were overcome. The existing public drainage had to be redirected to accommodate for the location and levels of the proposed houses. With little room to work, Developed Engineers utilised problem solving and creativity to produce an effective design solution. A series of below ground tanks and permeable paving were used mitigate the increased flows, offering protection to the receiving environment.
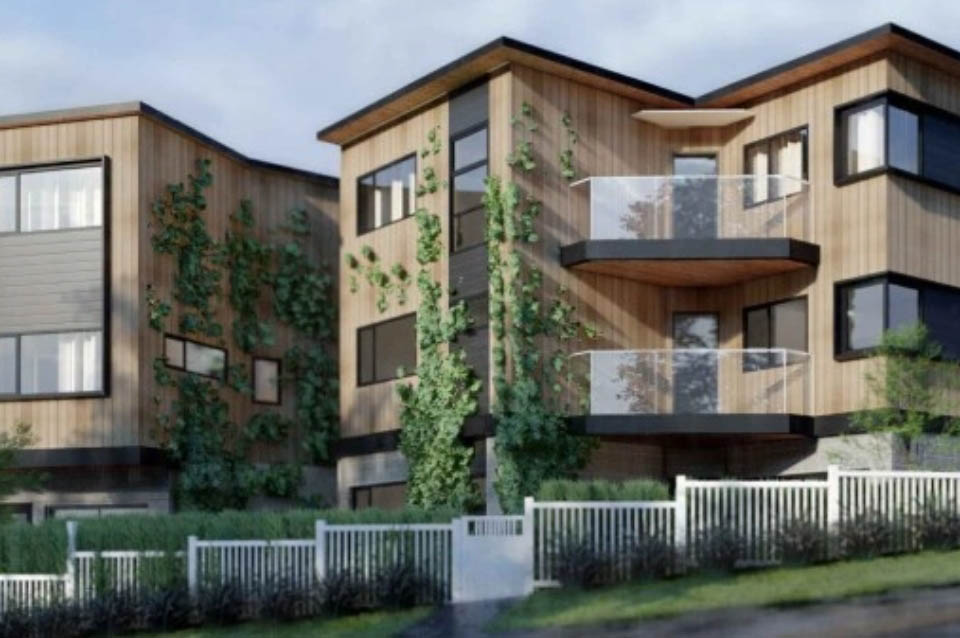



Status: Completed
Zoning: Residential – Terrace Housing and Apartment Building Zone
Description: Residential, 5 Lots, 4-Bedroom Dwellings
Services Provided: Civil Engineering, Subdivision Management
More details
Five new 4-bedroom family homes in the Terrace Housing and Apartment Building Zone in Glenfield. Developed were engaged to provide Civil Engineering and Subdivision Management services. Developed engineers and project managers offered their expertise to deliver this project from concept stage right through to completion.
Status: Resource Consent Approved, Engineering Approval Granted
Zoning: Residential – Mixed Housing Suburban Zone
Description: Residential, 6 Lots, 4-Bedroom Dwellings
Architect: Approach Architects
Services Provided: Civil Engineering
More details
Centrally located in Remuera, this beautifully designed development consists of 6 bespoke, 4-bedroom family homes. Developed were engaged to take over the Civil Engineering at the EPA stage to deal with difficult site constraints.
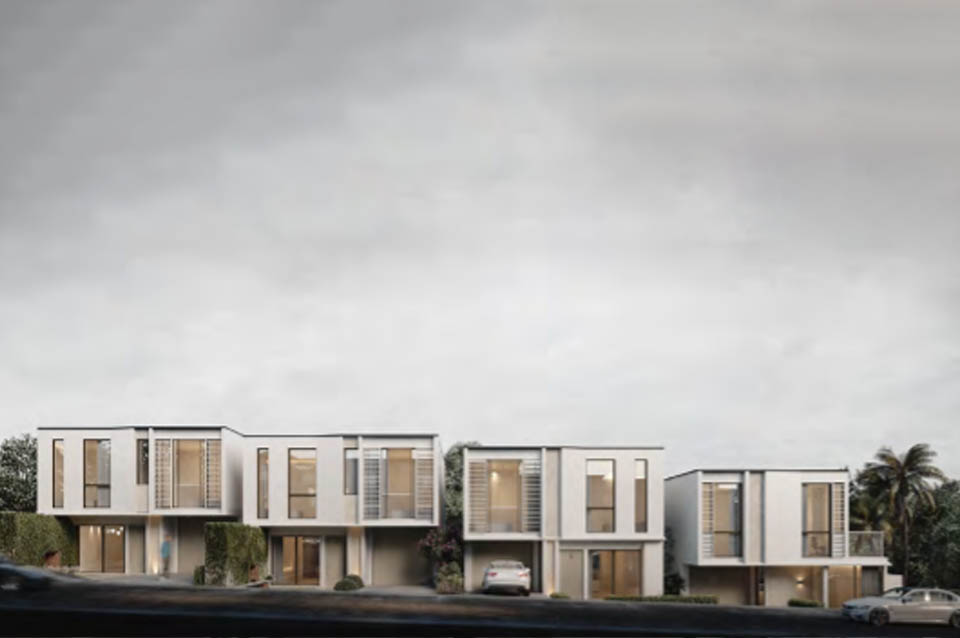

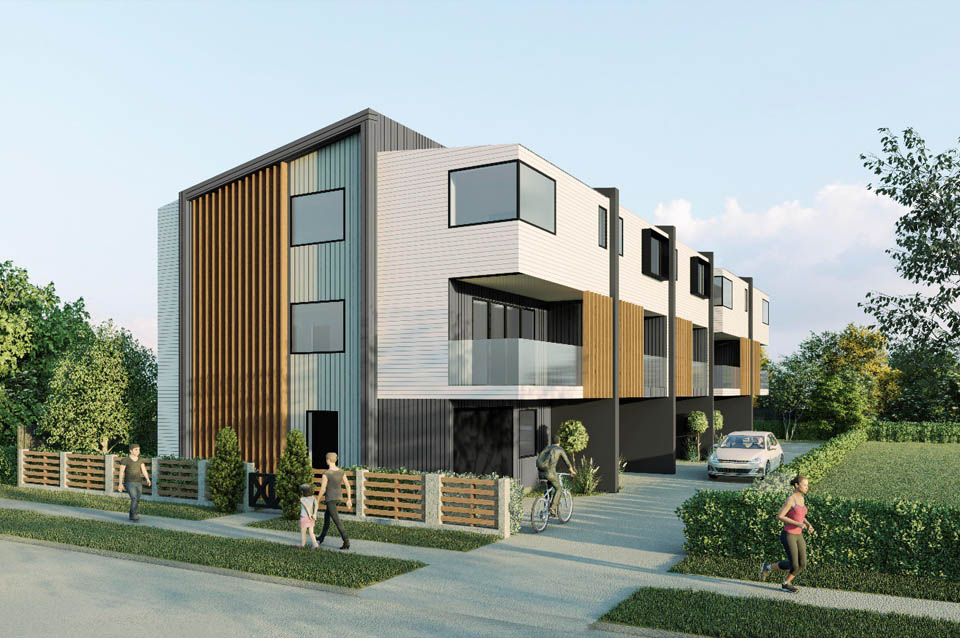

Status: Resource Consent Approved, Engineering Approval Granted, Building Consent Approved
Zoning: Residential – Terrace Housing and Apartment Building Zone
Description: Residential, 5 Lots, 4-bedroom Townhouses
Services Provided: Civil Engineering, Landscape Architecture
More details
Recently consented – Five new four-bedroom townhouses in Highland Park. Resource Consent, Engineering Approval and Building Consent have all been approved. Construction to kick off in Q4 2022. Developed were engaged to provide civil engineering and landscape architecture services.
Glenn Innes
Status: Currently Under Construction
Zoning: Residential – Mixed Housing Urban Zone
Description: Residential, 8 Lots, 1 and 2-Bedroom Townhouses
Services Provided: Civil Engineering
More details
Centrally located within the vibrant suburb of Glen Innes, Tāhuna is a boutique development featuring eight 1 and 2-bedroom townhouses.
Developed were engaged to provide Civil Engineering and Construction Monitoring services for this project. From feasibility, through to Resource Consent, Engineering Approval and Construction stages, our team have collaborated with a wider team of consulting professionals to provide a high quality addition to Auckland’s housing stock.




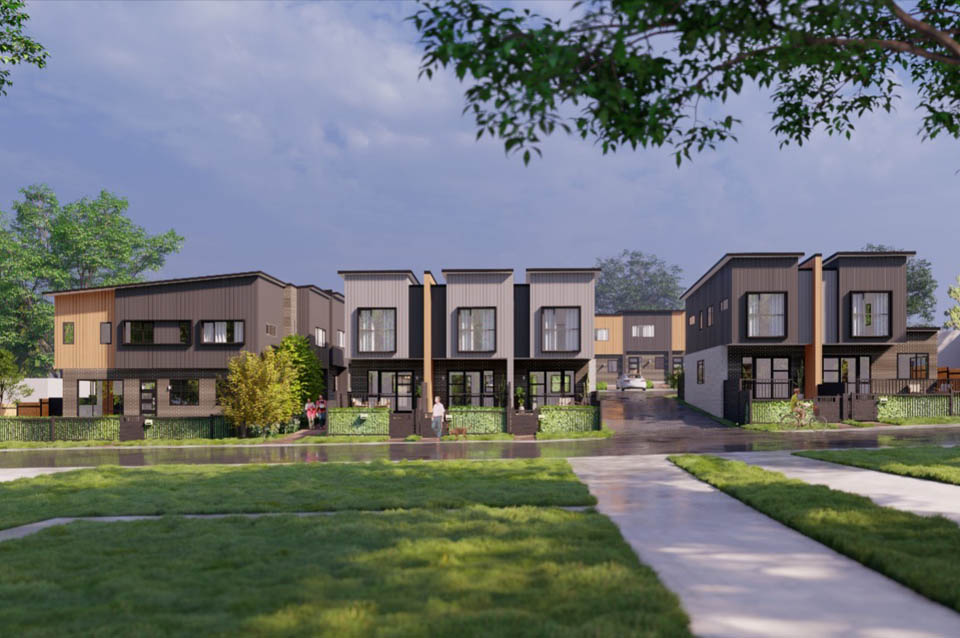



Mangere Bridge
Status: Resource Consent Approved
Zoning: Residential – Mixed Housing Suburban Zone
Description: Residential, 20 Lots, 2-Bedroom Townhouses
Services Provided: Civil Engineering
Status: Resource Consent Approved, Engineering Approval Granted, Building Consent Approved
Zoning: Residential – Mixed Housing Urban Zone
Description: Residential, 6 Lots, 2 and 3-Bedroom Townhouses
Services Provided: Civil Engineering, Surveying
More details
Developed were tasked with providing the Civil Engineering and Scheme Plan Design for this 6 lot development in Mangere Bridge. Situated on a volcanic field, the proposed development discharges stormwater into the ground through a series of rockbore soakholes. A coastal inundation assessment was undertaken to establish appropriate finished floor levels due to the proximity of the Manukau Harbour. A scheme plan was produced to establish the relevant boundaries and easements.
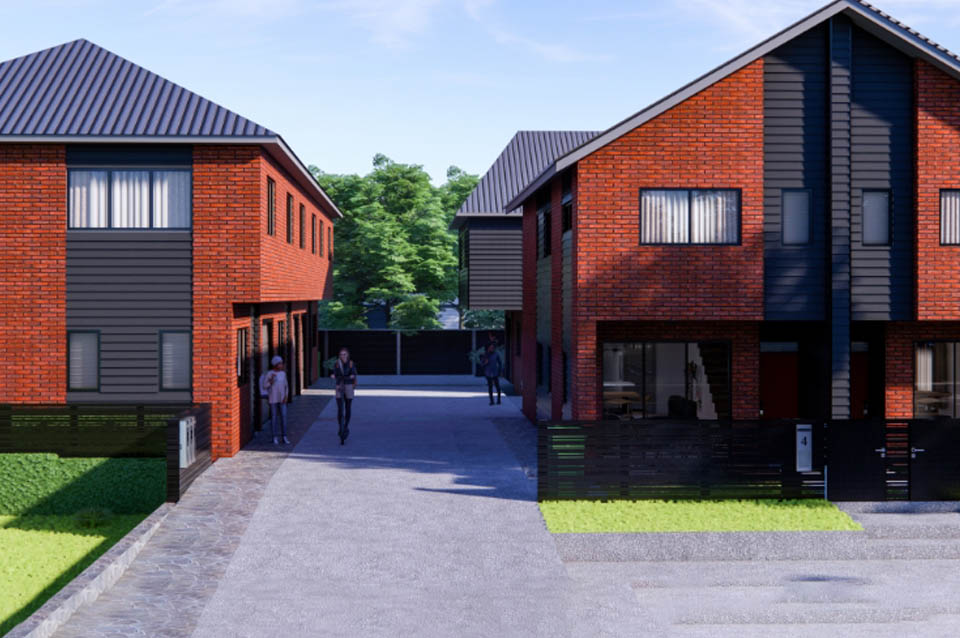

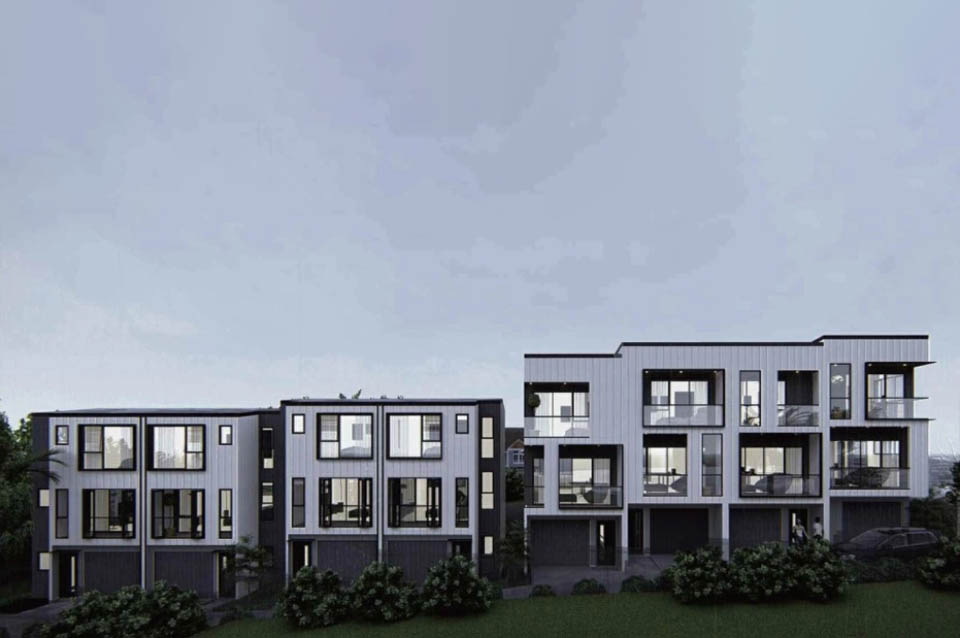



Point England
Status: Resource Consent Approved
Zoning: Residential – Mixed Housing Urban Zone
Description: Residential, 8 Lots, 2 and 3-Bedroom Townhouses
Architect: Approach Architects
Services Provided: Civil Engineering, Surveying, Landscape Architecture
More details
Developed were engaged to provide Civil Engineering & Landscape Architecture. To accommodate for the significant increase in impervious surfaces, a detailed landscape plan was required to enhance the natural environment & provide a high level of amenity. Our Engineers worked closely with the Project Architects to ensure water sensitive design principals were incorporated. Above & below ground detention tanks & permeable pavements were used to reduce peak flows from the site, offering protection to the receiving environment. We lead discussions with Auckland Council’s Parks & Reserves & Healthy Waters Teams to arrange permission for works within a public reserve, and to syngergise with future works proposed by Kainga Ora.
Status: Completed
Zoning: Residential – Mixed Housing Suburban Zone
Description: Residential, 2 Lots, 4-Bedroom Dwellings
Services Provided: Civil Engineering, Construction Monitoring
More details
This boutique development involved two new architecturally designed family homes in the North Shore suburb of Campbells Bay. Developed were engaged for Civil Engineering design and saw the project through from Resource Consent, to Engineering Approval, Construction Monitoring and completion.
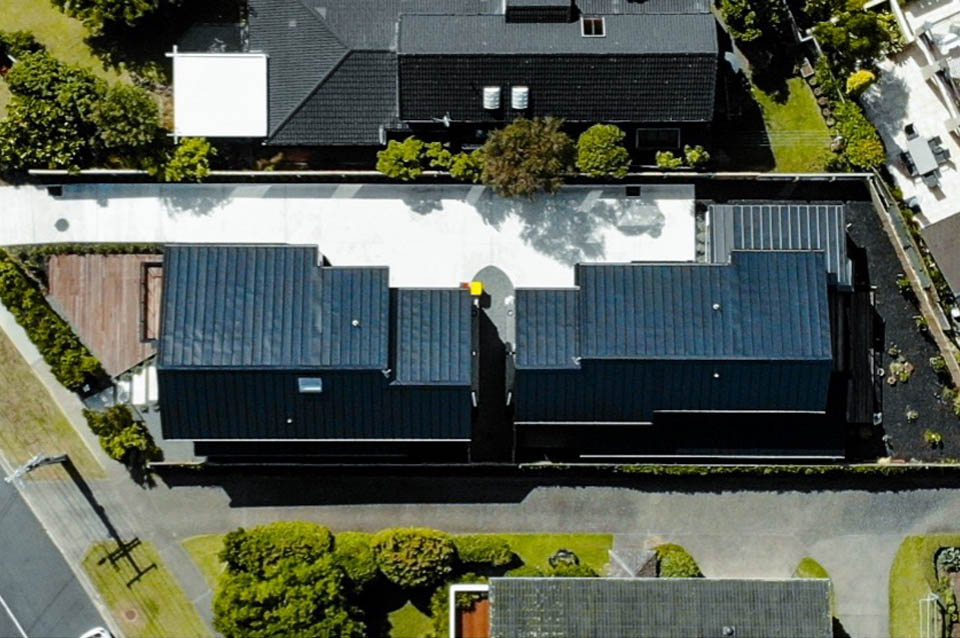

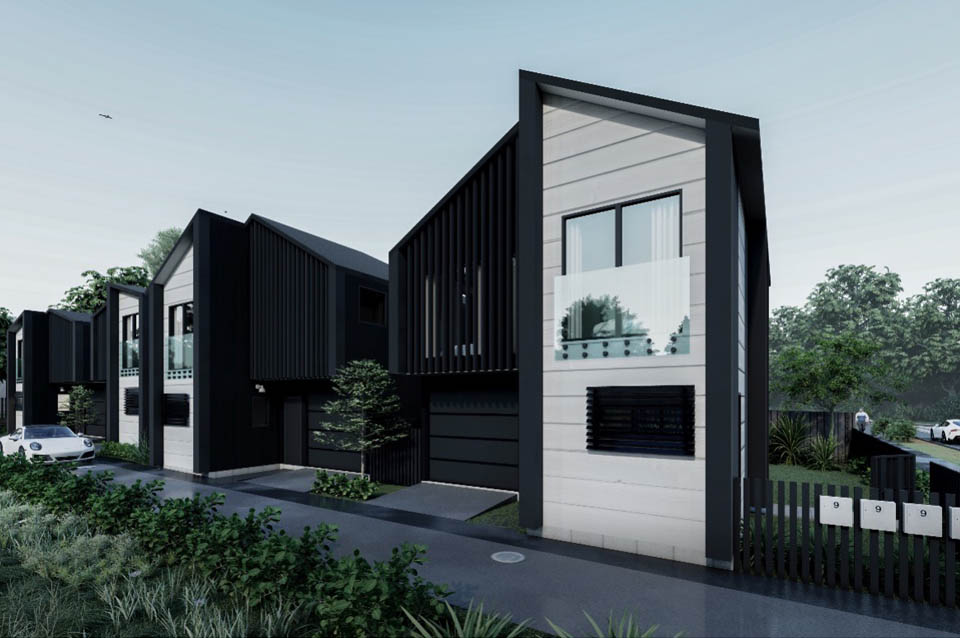

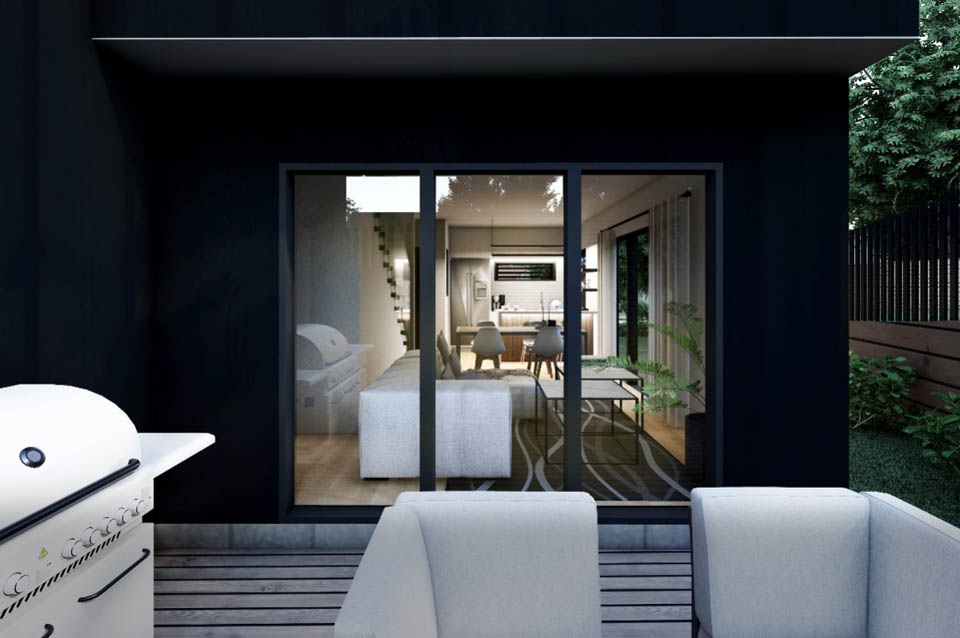

Highland Park
Status: Under Construction
Zoning: Residential – Mixed Housing Suburban Zone
Description: Residential, 4 Lots, 4-Bedroom Dwellings
Services Provided: Civil Engineering, Surveying, Subdivision Management, Landscape Architecture
More details
This development consists of four architecturally designed family homes, well positioned in the bustling suburb of Highland Park. Developed were engaged to provide Civil Engineering, Landscape Architecture, Survey, and Subdivision Management services. The project is currently under construction, and the Developed project management team are ensuring things progress as planned, coordinating contractor’s and ensuring deliverables are met for the client.
Glenn Innes
Status: Currently Under Construction
Zoning: Residential – Mixed Housing Urban Zone
Description: Residential, 8 Lots, 1 and 2-Bedroom Townhouses
Services Provided: Civil Engineering
More details
Located less than 10km east of Auckland CBD in Glen Innes, Taumata is a contemporary development consisting of eight architecturally designed townhouses.
Developed were engaged to provide Civil Engineering and Construction Monitoring services for this project. From initial concept design, through to Resource Consent, Engineering Approval and Construction Monitoring stages, our team worked closely with architects, planners, geologists and other specialist consultants to develop and deliver a design that meets the needs of the community, the council, and the client.
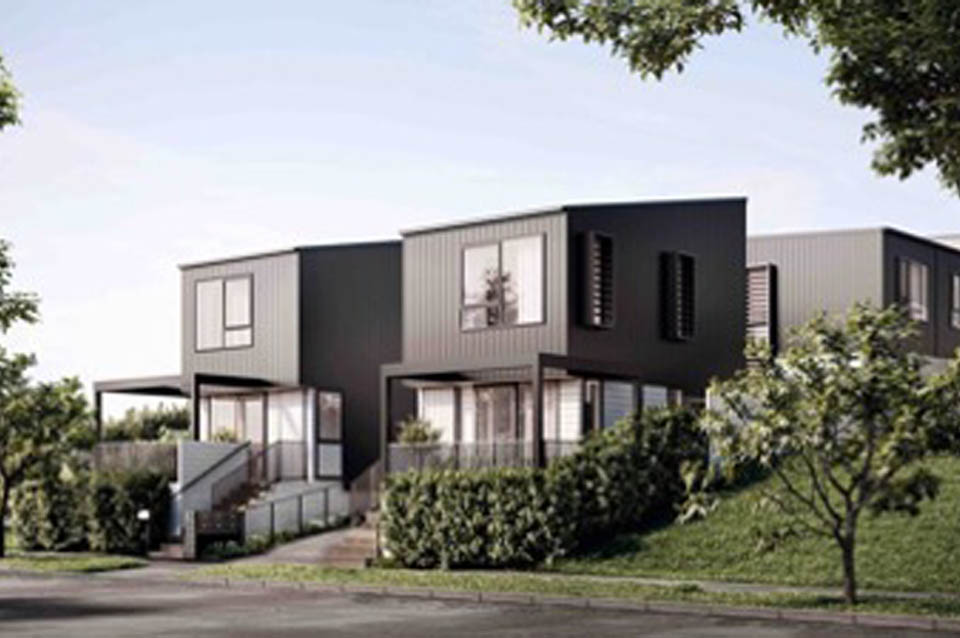

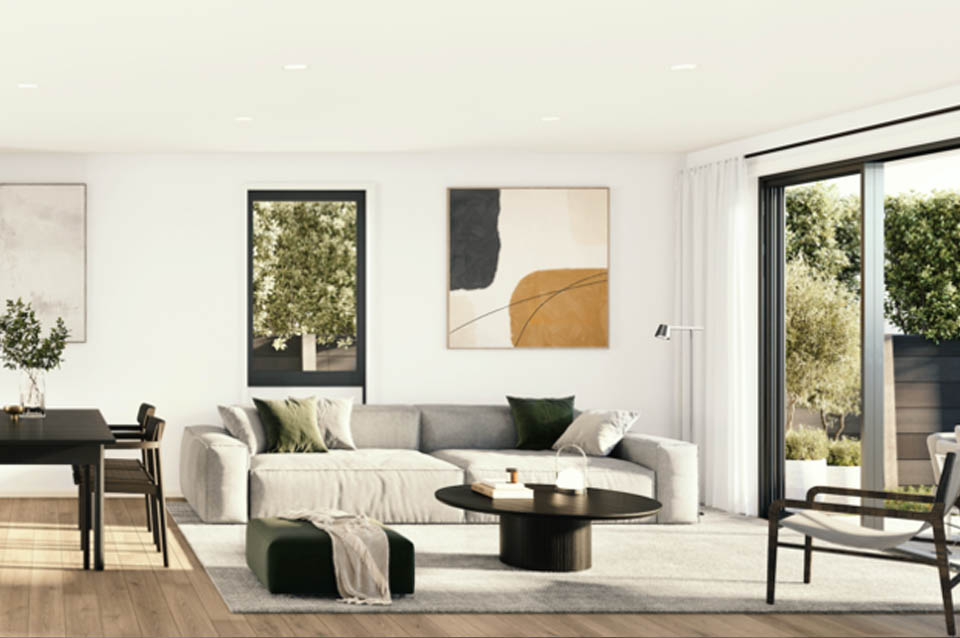

Develop with us
Every project has its own creative speak and development journey, reach out to our team of landscape specialists to start yours.
